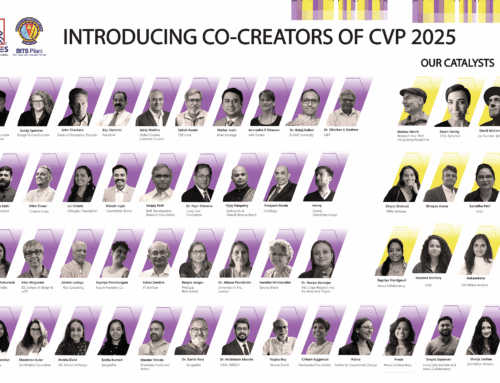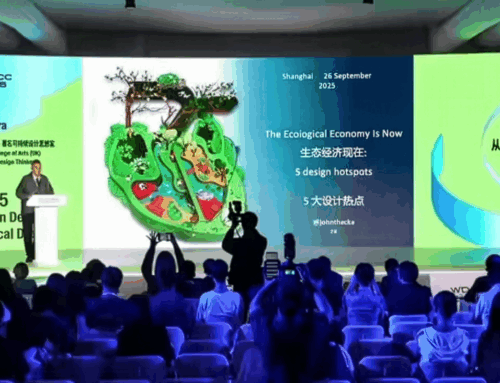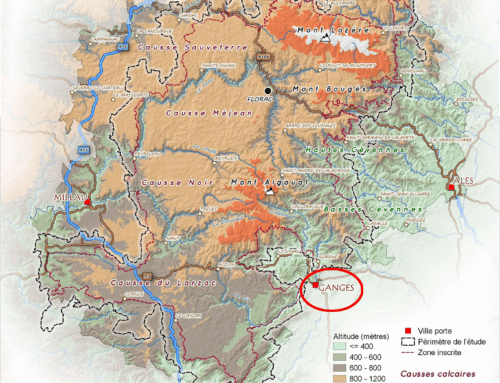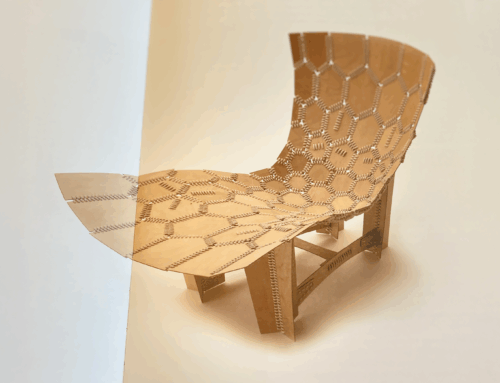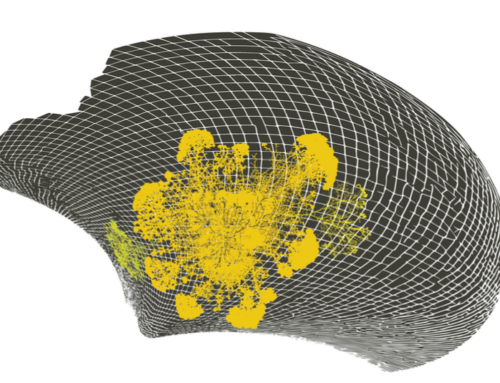Nicolas Sarkozy, the French president, asked 10 architects to project 20 years into the future and dream up “the world’s most sustainable post-Kyoto metropolis”.
[Project for a bigger and greener Paris by French architect Roland Castro]
Architects are usually only too happy to “dream”. The problems start when you ask them to get their their hands dirty and feet wet in the context where their dreams would be built.
But a good outcome of competitions like this one can be a unifying concept that, while not buildable as such, has the effect of delineating a shared space in which citizens and experts to explore further.
Antoine Grumbach, for example (above) proposes to extend the city all the way to the Channel port of Le Havre via Rouen along the Seine, maximising the green possibilities of the river. This idea comes closest to answering a key aspect of the brief: to end the isolation of central Paris, with its two million inhabitants, which is currently cut off from the six million living in suburbs just outside its ring road, “le périphérique”.
Christophe de Portzamparc proposes to build four economic “buds” in an “archipelago” around the capital and to transfer a huge European train station to Aubervilliers, north of Paris, modelled on London’s St Pancras.
Yves Liot imagines 20 sustainable towns of 500,000 within the Paris area; he would also double the number of forests and bring fields to Paris’ outskirts so that urban dwellers could cultivate their own fruit and vegetables.
Richard Rogers, working with the London School of Economics “and French sociologists” (the mind boggles) proposes to unite communities isolated by transport routes by covering up railway lines that dissect the city and placing huge green spaces and networks above them.
For me, a better approach would be to turn the peripherique itself into a garden, and thereby avoid the implausible and costly scenario of building “green spaces and networks above them”. Such an approach has already started in New York where citizen groups are preserving and reusing the High Line – a 1.5 mile, elevated railway that runs along the West Side of Manhattan.
But back to Paris. The Italian architects Bernardo Secchi and Paola Vigano, working with LIN, propose to enlarge the city and laying it out as a “porous sponge”, where waterways are given pride of place.
As a metaphor, “sponge” strikes me as the strongest one to emerge from the whole competition. But to be candid, I would not allow give architects – even landscape ones – the job of implementation. There’s a gigantic difference between a city that looks green, and one that is green.
MVRDV, declining to go down the “let’s photoshop some greneery onto an aerial photo of Paris” route, has done a lot of hard-nosed number crunching to determine the volumes of space needed for different activities in a future Paris.
One applauds their lack of sentimentality – but I can’t help thinking that the Dutch team’s visual metaphor of a massive mainframe computer landing on Paris is unlikley to win them the popular vote.
MVRDV
An exhibition of all the plans opens in Paris on April 29. If someone will send me the link to the exhibition I’ll put it here.




